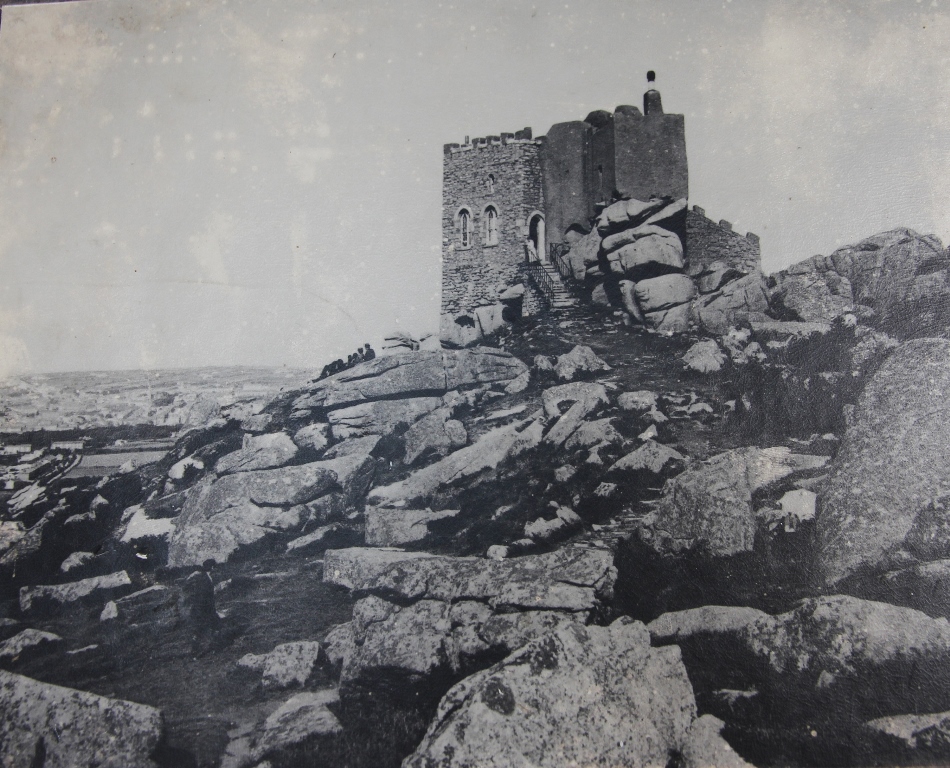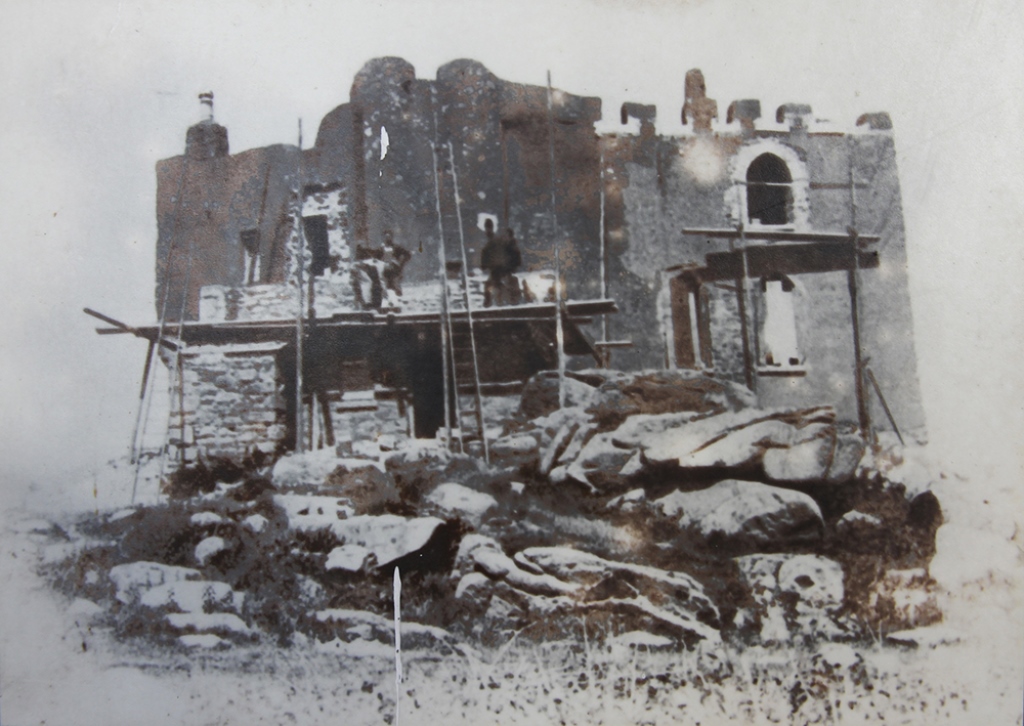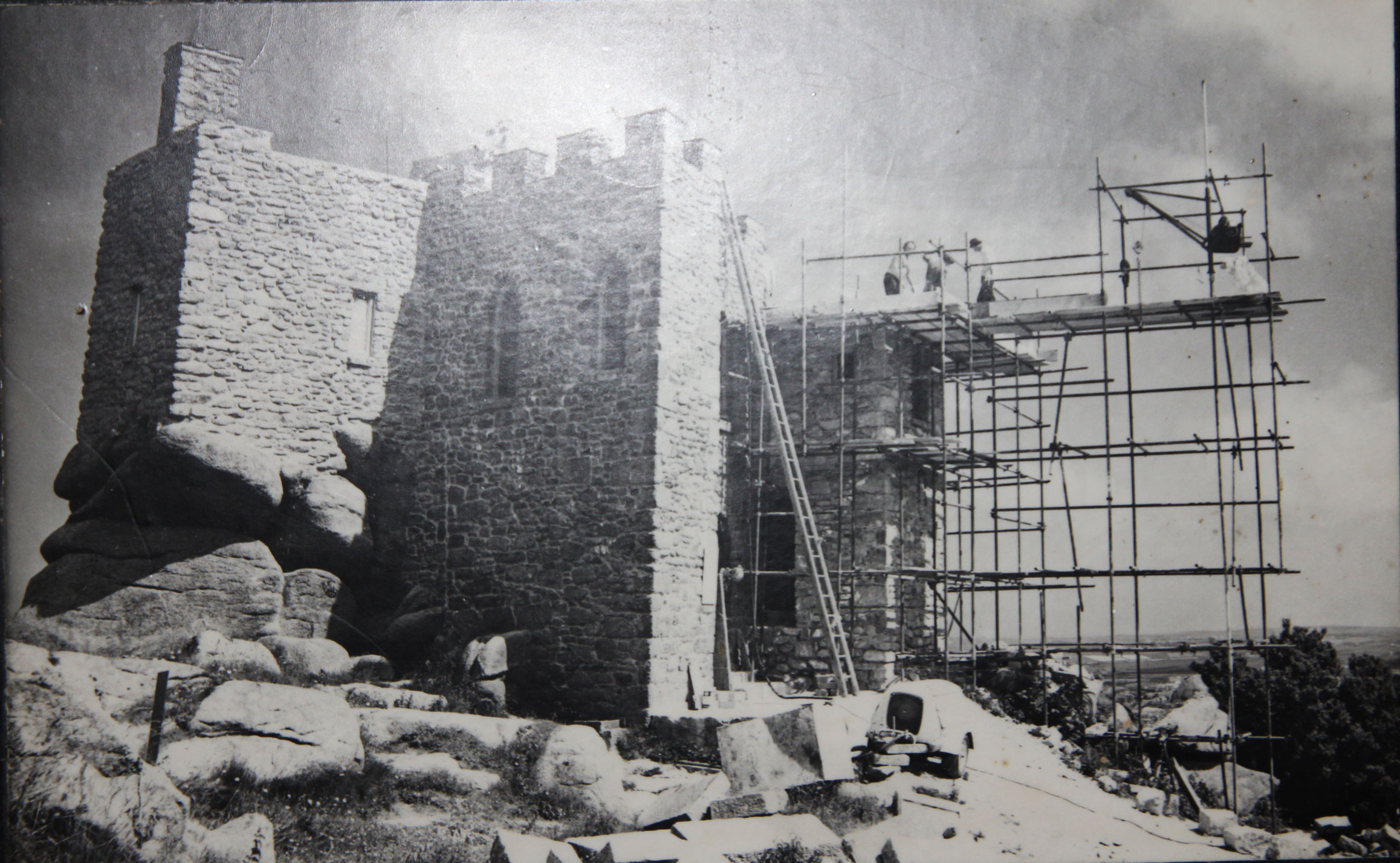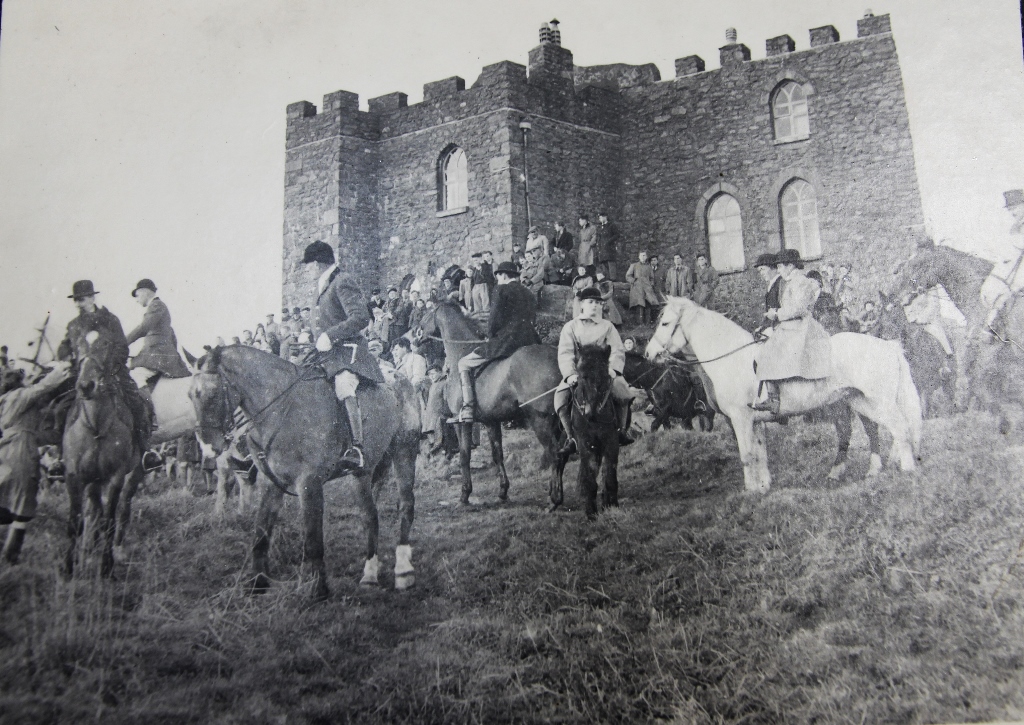A Brief History of Carn Brea
Carn Brea, which is Cornish for Rocky Hill, was inhabited around 6000 years ago and was a major Early-Neolithic settlement and fortress that is still something of an archaeological mystery. Excavations have revealed Neolithic remains, Bronze Age axes, golden Celtic coins, Roman coins, and other artefacts. The early inhabitants built a series of huge stone walls two metres high and at least two metres thick that encircled the central outcrops of the hill – a distance of roughly 1.2 kilometres per wall. These peaks were linked by ramparts that enclosed the land in between. Hundreds of arrowheads and signs of burnt wooden palisades suggest that it was attacked a least once in its history. It is so unique that is has been assigned its own name – a ‘Tor enclosure’.
It is thought that Carn Brea Castle was first built around 1379 AD as a chapel to St. Michael. Around 1790 the building was converted into a castle folly by the Basset Family who once owned the hill as part of their Tehidy Estate. It was designed to be used as a hunting and feasting lodge and so it is perhaps appropriate that this Grade II listed building is now a restaurant.
Positioned at an elevation of 215m (750ft), Carn Brea Castle is built from granite and may well incorporate some of the stones from the original Neolithic fortress. Built in the romantic gothic style that was popular at the time, it has four turrets, a central building and decorative battlements. Much of the structure is built directly onto the boulders with a significant drop below the walls on the eastern side. Constructed erratically to match the pattern of the boulders it is quite irregular in its layout and is roughly 60ft by 10ft.
Renovations and alterations have revealed that the building has been altered and regularly modified over the centuries. Sometime after the death of Francis Basset in 1835 the castle started being used as a beacon for ships as it was visible from the stretch of coast on the western edge of Cornwall between St Ives and St. Agnes.
In 1379 William and Mary Basset were granted a licence to hold services in the “Chapel on the Carn” thought to be the present Castle. The Bassets held it as part of their estate and it was visible from their home at Tehidy.
It was mentioned by William of Worcester in 1478 and known to be a hunting lodge in Elizabethan times. In the late 1600’s William Hals described it as being without roof or floors and consisting solely of four walls, it is suggested that this original structure could be the narrow tower holding the present stairs to the roof.
The Basset family restored it during the 18th century as part of the current fashion for building follies. In September 1794 members of the Druids Lodge, Freemasons, began holding their meetings in the west wing. A clause in the tenancy agreement during the 1800’s states that a light had to be kept burning in a window every night, suggesting that it may have some function as an inland lighthouse.
It was again extensively restored in the 1930’s by E.C. Carvolth but in the late 1940’s all this had been wrecked by weather and vandals. It has been occupied periodically since then until 1972 when it had a closure order put on it as being unfit for habitation. After that it became almost a total ruin until purchased in 1974 by Percy Williams Ltd., Builders of Redruth. Work of restoration and addition was carried out to preserve the character and atmosphere of this unique building. Amongst other features the mediaeval Garde-Robe has been preserved and can be seen lit at night in the lounge floor. On completion of these works a small restaurant was opened in 1980 in this fascinating setting, with log fires, candlelight and magnificent views over Cornwall when the mist permits.
The Castle is now listed and whole of the Carn has been designated a conservation area. It is hoped that the modest commercial use of the castle will ensure its future for the enjoyment of generations to come.





